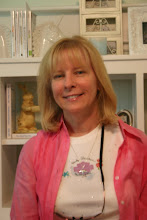This past weekend after working so hard on finishing up my transoms, I was ready to do something I really love. Many years ago I used to sell at craft shows. I would sell many sewn items like country doll, wreaths, and painted wood items. I always loved painting. Though I live in Florida and it is 90+ degrees I wanted to get in the Autumn feeling. I decided to make a scarecrow light for my foyer.
I had to break out my band saw that has been stored in the corner of my garage. It has not been used in over 20 years. After I cleaned it up and blew all the spiders away, I flipped the switch and it ran perfectly!

I cut and sanded all the wood pieces, gathered up all my supplies, sat down in my sewing room, put a great movie on, and went to work.

This is the end result. Isn't he cute?























